Why the Hunter Building?
The Hunter Building is a historic structure in the center of the Wilkinsburg Business District. It is an anchor building encompassing 619-623 Penn Avenue and 1001-1007 Wood Street, resulting in 22,365 square feet. Currently, it houses Civically, Inc headquarters, Free Store Wilkinsburg, and a local print shop.
Since its construction in 1899, the Hunter Building has always been a symbol of hope and growth in Wilkinsburg. Commissioned by Alexander Stuart Hunter, an astronomy and mathematics professor at the University of Pittsburgh (formerly Western University), and his wife, Laetitia Hunter, a native of pre-borough Wilkinsburg, the Hunter Building was constructed at the busy intersection of Penn Avenue (formerly Main Street) and Wood Street.
The early Hunter Building was a novelty as the second apartment building constructed in town during a burgeoning apartment house era. The Hunter Building, and other structures like it, kicked off the building and population boom that occurred in Wilkinsburg during the turn of the 20th century.
It's Time to Rebuild
The current environment — aesthetics and perception of public safety — hinders the business district’s ability to capture any significant spending from outside of the immediate area of Wilkinsburg. In fact, the largest share of consumers for many Wilkinsburg retail businesses live within walking distance. Residents of Wilkinsburg with access to a car often leave the area to dine and shop. This is not sustainable for the community.
Despite the Hunter Building’s incredible craftsmanship and prominent location, it fell into disrepair, like so many other buildings built in a different era. Though the building has housed businesses and office space in recent years, most of the Hunter Building is vacant and in dire need of critical structural repairs. We believe without major improvements to the Hunter Building — the heart of the Wilkinsburg Business District — the District will remain stagnant and even regress.
Together we will exclude no one from the community’s revitalization.
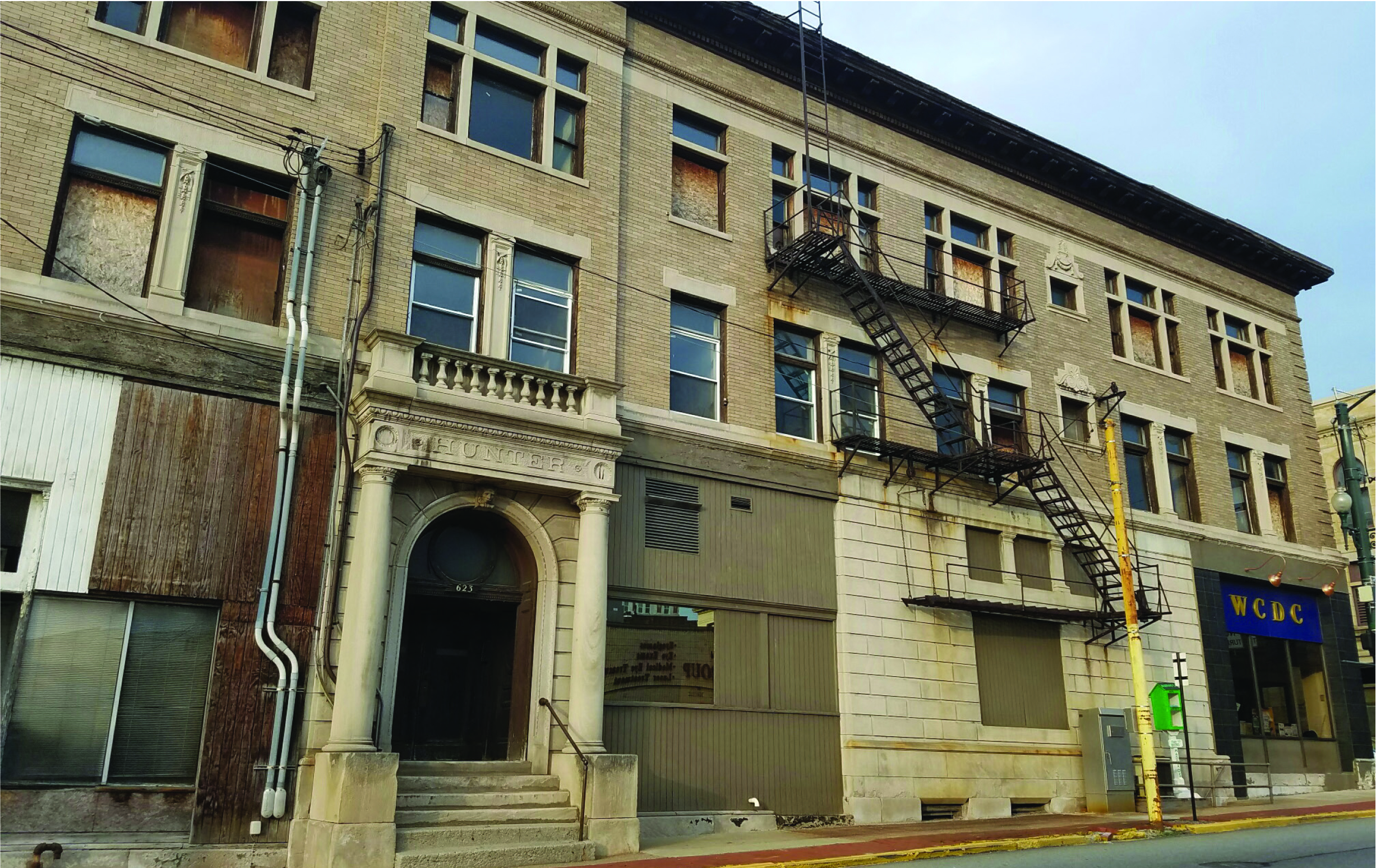
Total Project Cost: $9.8 Million
With your support, we can fully realize our shared vision for the Hunter Building. A tax-deductible contribution to Civically, Inc. will allow us to get one step closer to achieving our project goals. Your donation will directly support the initial work in the building, including:
- Building Stabilization
- Removing Hazardous Materials
- Improvements to the Interior and Exterior – Structural and Aesthetic
- Restoration of Architecturally Significant Woodwork
- Meeting ADA Compliant Requirements
Learn More
Do you have additional questions about our project? Interested in leasing opportunities?
Contact us now:
info@civicallyinc.org
412.727.1970
Your Investment Matters
Your contribution will not only help reimagine the Hunter Building, but also reshape this entire region.
Reimagine the Hunter Building
The Hunter Building is on the most important intersection of our Wilkinsburg Business District. This renewal project will serve as a catalyst for other community development projects to activate economic growth in Wilkinsburg.
There is a high demand for office space in Wilkinsburg — especially space in a safe environment with a variety of commercial offerings and amenities within walking distance. We envision the first floor to be a multi-purpose space with a café, potential pop-up gallery for artists/artisans, and courtyard to host various evening events to activate the block’s nightlife, concepts that emerged from initial discussions.
The second and third floors present long-term opportunities for commercial space and office customers. Zoning permits for these parcels are flexible and allow us the opportunity to be creative. The location of the Hunter Building is prime to fit all of those needs.
The Completed Hunter Building will Include:
- 5,475 SF on the basement, additional space for first-floor tenants
- 5,630 SF on the first floor, plans for a cafe, co-working space, and gallery space
- 5,630 SF on the second floor, professional office spaces
- 5,630 SF on the third floor, professional office spaces
- 3,645 SF on the main level, perfect for a brewery or high-end restaurant
- 4,780 SF on the lower level, ideal for small brewery or tap room, office space, or retail
- 3,500 SF of additional courtyard space
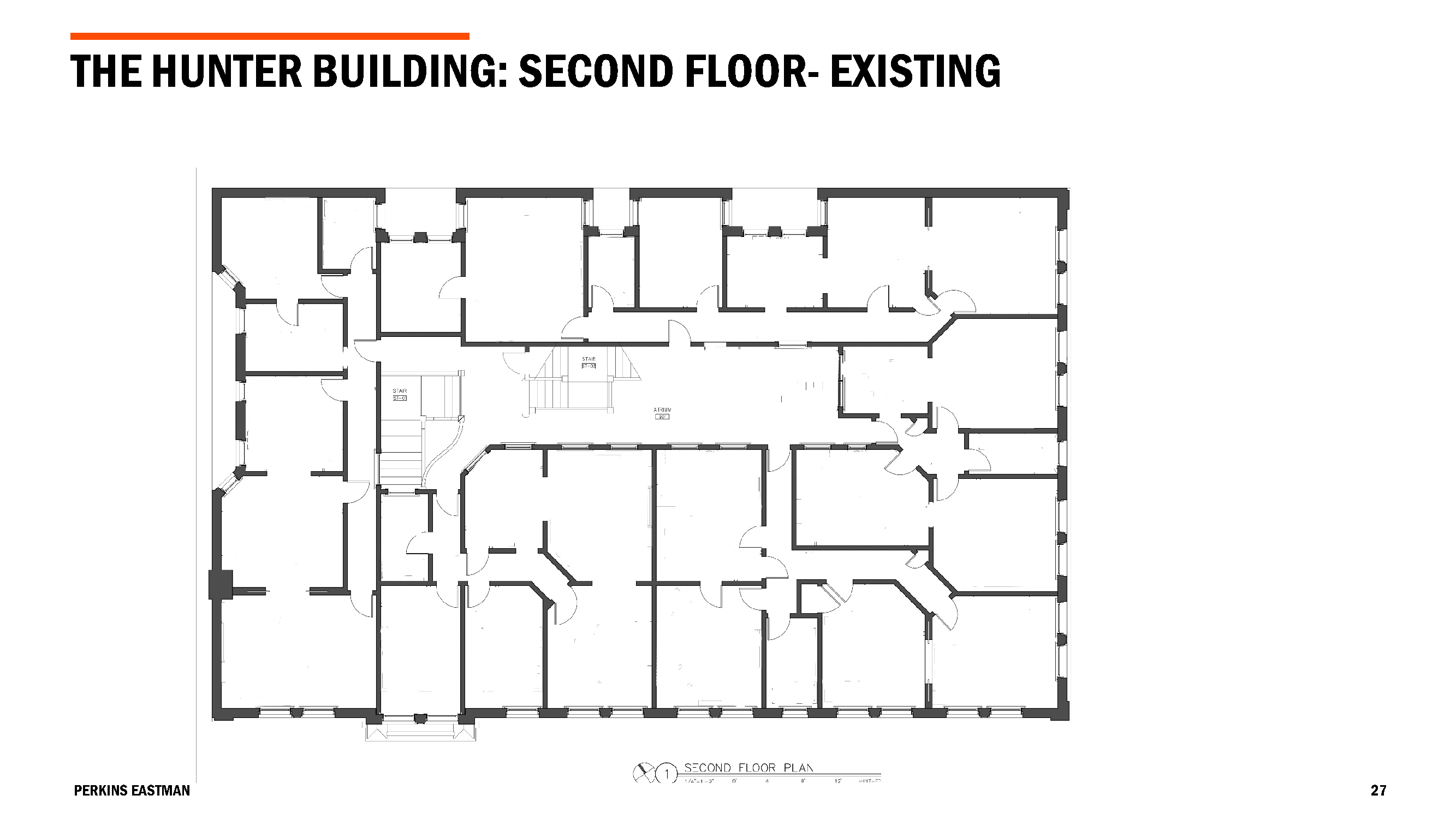
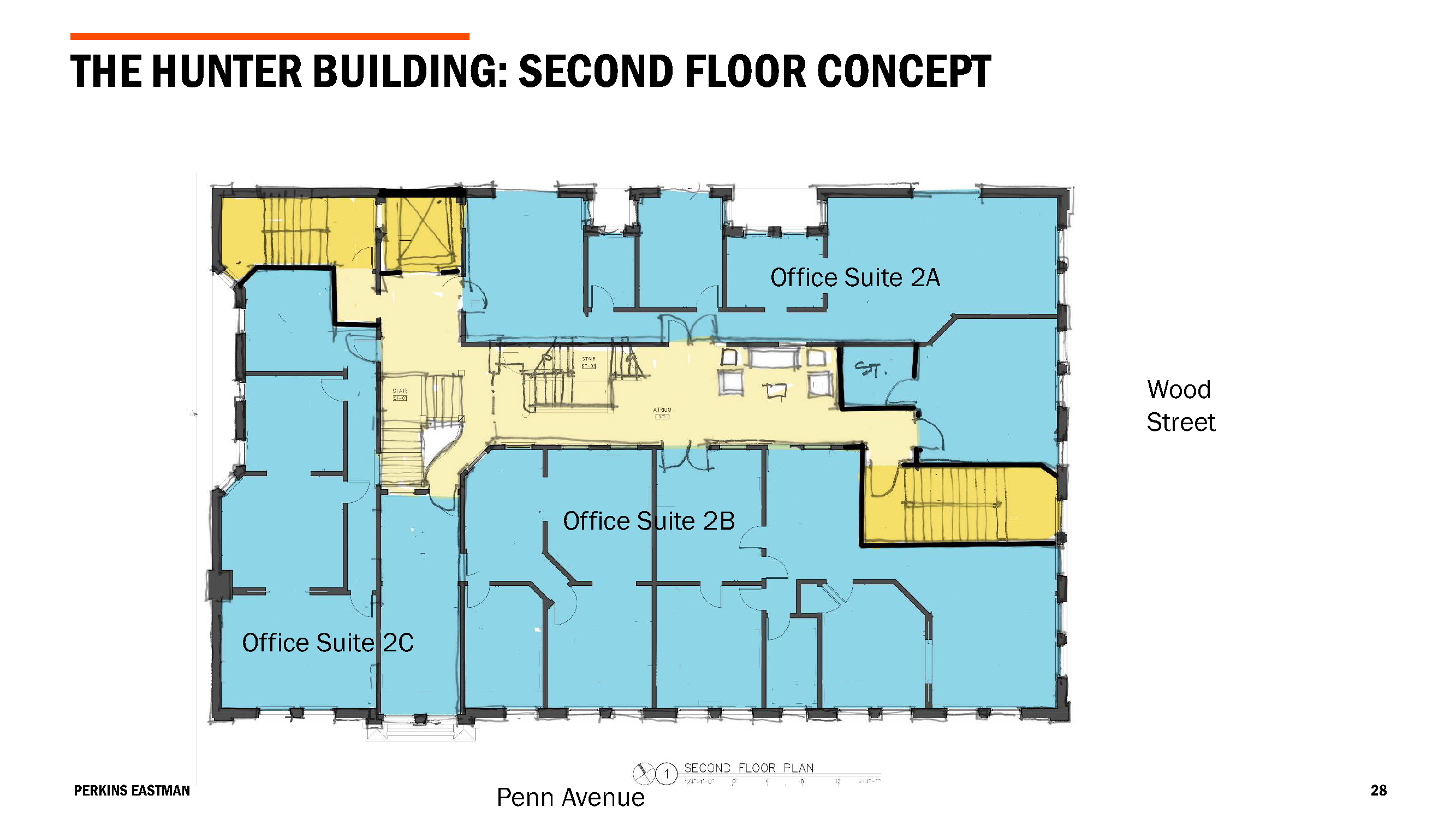
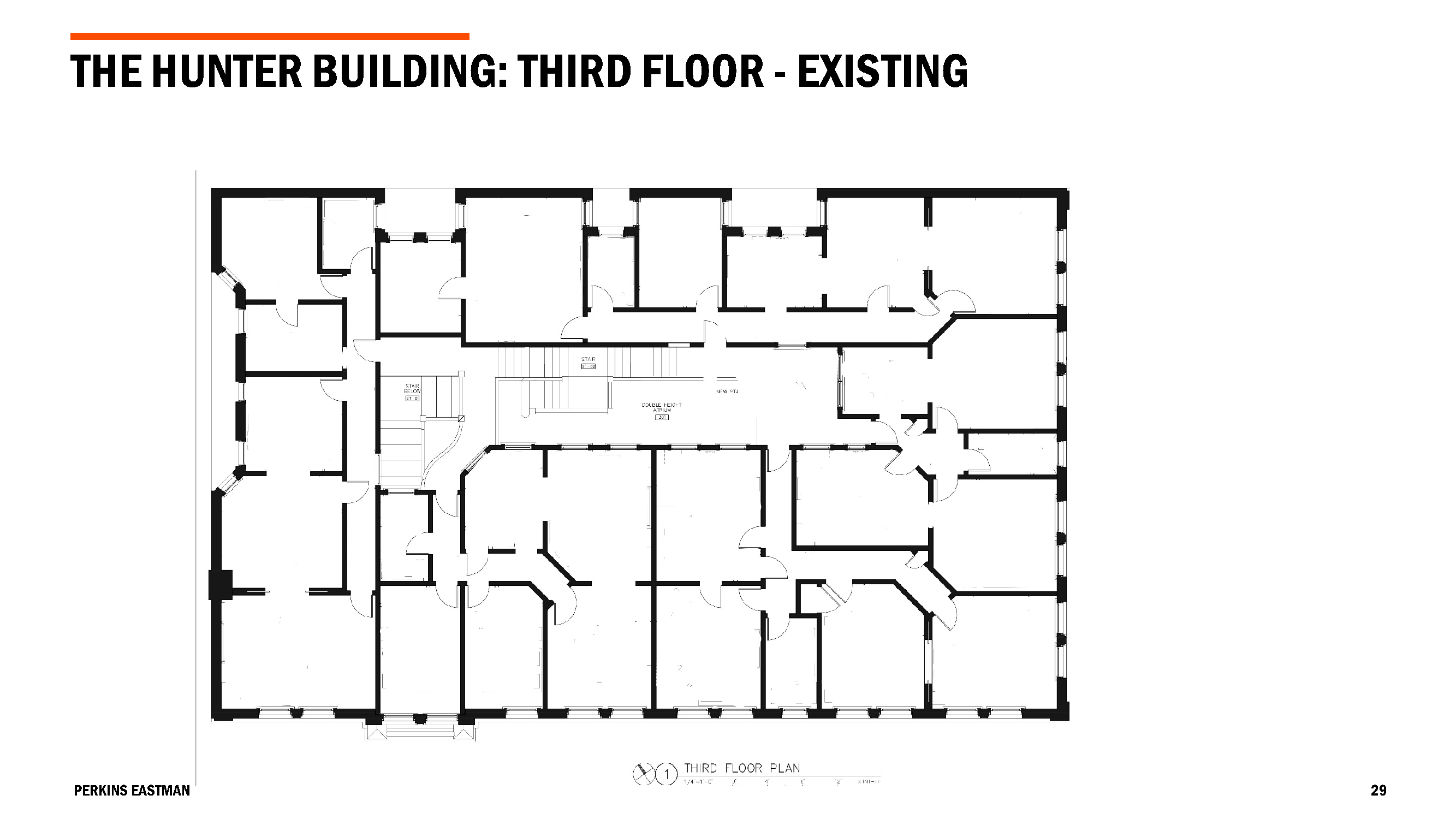
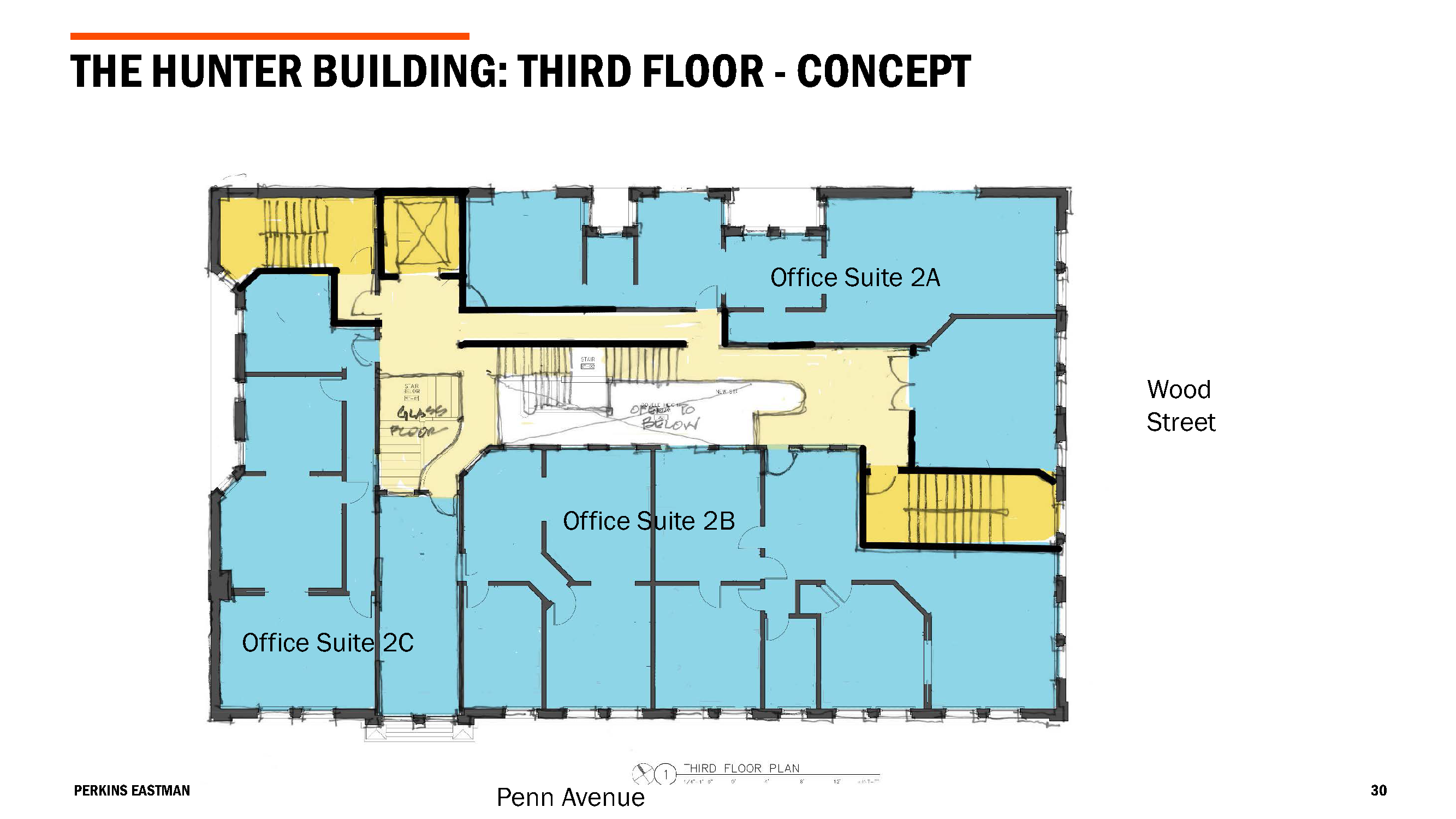
Learn More
Do you have additional questions about our project? Interested in leasing opportunities?
Contact us now:
info@civicallyinc.org
412.727.1970
Your Investment Matters
Your contribution will not only help reimagine the Hunter Building, but also reshape this entire region.
Thank you to our project partners:
-
Bridging the Gap Development, LLC
-
Desmone Architects
-
State Senator Jay Costa
-
Sota Construction
-
Perkins Eastman Architects
-
Civically Holdings, LLC
Thank you to our project funders:
-
PA Department of Community and Economic Development
-
Allegheny County Economic Development
-
Redevelopment Authority of Allegheny County
